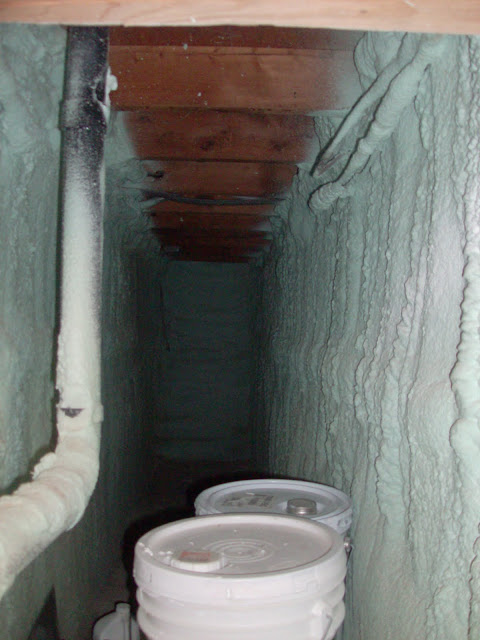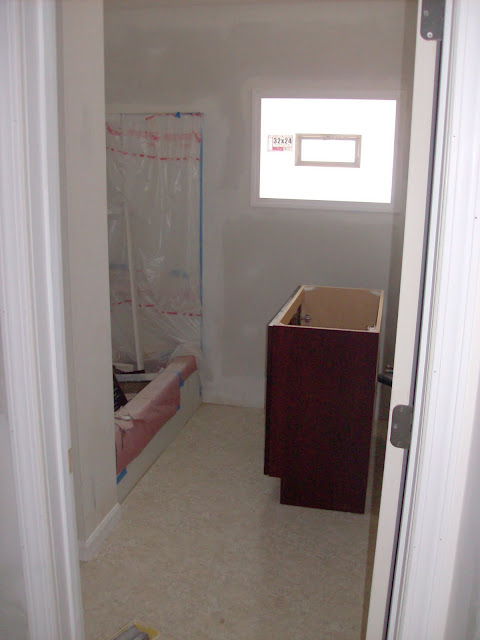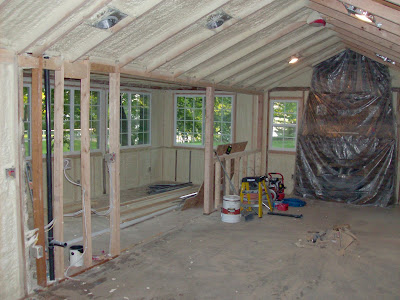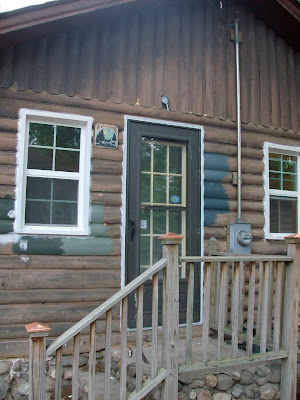The wonderful thing about design is that everything in the world is up for grabs when it comes to making it better. This cabin located on Medicine Lake is a great example. It was mouse infested, dog infested and was an eyesore to the neighbors, but the location was perfect, just a few steps off of the lake and the original fireplace was a must-keep.
We got into it and gutted it down to the 24" spaced studs. The bathroom floor was so rotted the tub almost fell through.
The framing was reinforced so we could vault the ceilings in the tiny space.
Spray foam was used to ensure the right r-value and snug up the whole cabin for our Minnesota winters and warm summers
Sheetrock! Believe it or not, there are some beautiful hardwood floors under that white dust.
The original space between the house and 3-season porch was opened up and insulated to become part of the family room area. This gave us an extra 250+ square feet that was really needed and also gave you the ability to see the lake when in the kitchen.
Vaulted ceiling in bedroom and closet laundry area.


Selecting paint colors that will work with the log siding
The first sanding of the original red fir floor. It was in really tough shape but I knew that it would be beautiful when restored.
SInce it was going to be a rental unit, Stock cabinets were used and inexpensive 24" travertine tiles were used for the counters.
Fireplace is all cleaned up and I replaced the bad mantle beam with a chunk of Douglas Fir from a turn of the century windmill.
The flag artwork was created from the saved 1938 newspaper insulation from within the walls.
We used the same travertine in the tiny bathroom but cut it in half and staggered it to keep with the proportion of the floor plan.
The same stones used in the fireplace had been used in the original foundation as well.











































































