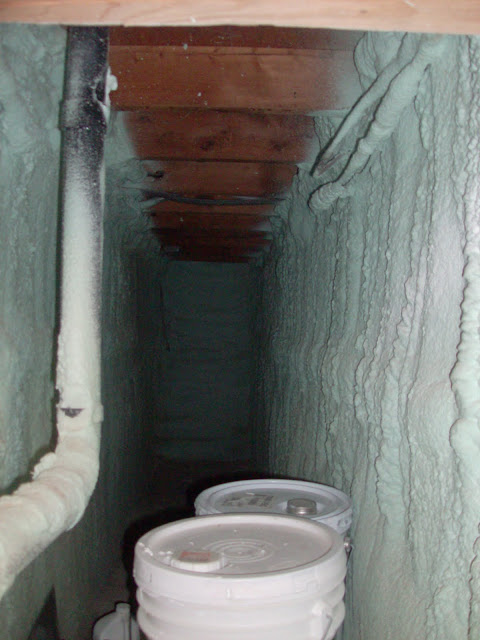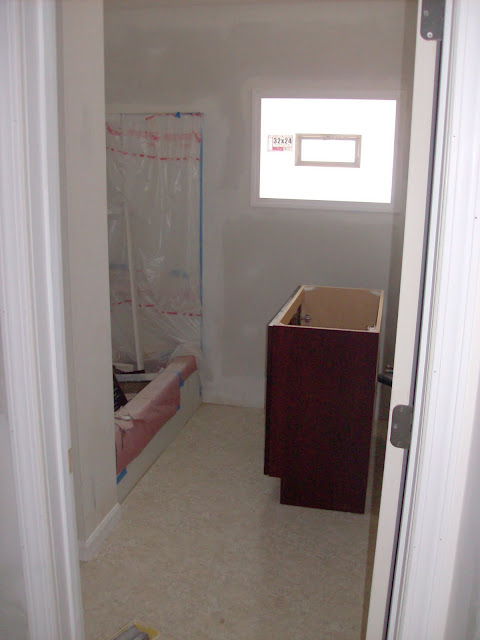 |
| This little gem was a house that someone converted to a duplex back in the 70's. My goal was to make it a single family house again priced for a first time home buyer. |
 |
| Since the house was vacant, the neighbors left sacks of leaves. Thanks neighbor! |
 |
| The outside entrance bump out would become closet spaces for bedrooms on both levels. |
 |
| This entrance would be removed |
 |
| It had a lovely kitchen |
 |
| And an even nicer bathroom. |
 |
| They got their vengeance with the color scheme |
 |
| Marvin the Martian from Bugs Bunny! |
 |
| Not sure what the color palette was on the cabinets |
 |
| A really narrow passage for the upstairs apartment needed to be made wider |
 |
| Upstairs kitchen |
 |
| upstairs bathroom |
 |
| Opened up the kitchen wall to the family room, its already better |
 |
| Found the original stairs hidden behind a wall cabinet |
 |
| opened up the steps upstairs to give it a bigger landing |
 |
 |
| 43 tons of waste were taken out of the house, 33 tons of it were recycled |
 |
| 97% of the wiring was redone. Some of it had been put together with scotch tape |
 |
| The area where the old stairwell was on the side of the house became a large closet |
 |
| Spray foam insulation. Behind the scenes stuff that costs a lot but you don't see. |
 |
| Starting to wrap the house for the new siding |
 |
| gutted kitchen |
 |
| A peek at the new hardwood |
 |
| A pass through from the kitchen to the dining area |
 |
| Bathroom fixtures going into place. |
 |
| Old tilted porch came off and a window was added on the right side after side door was removed |
 |
| Upstairs bathroom fixture |
 |
| Upstairs bathroom taking shape |
 |
| Upstairs landing is more open and trim work is in place |
 |
| Remember Marvin the Martian? This was his room. |
 |
| Upstairs family room |
 |
| The upstairs kitchen is now the master bedroom |
 |
| Kept the staging light, just to accent the kitchen |
 |










No comments:
Post a Comment