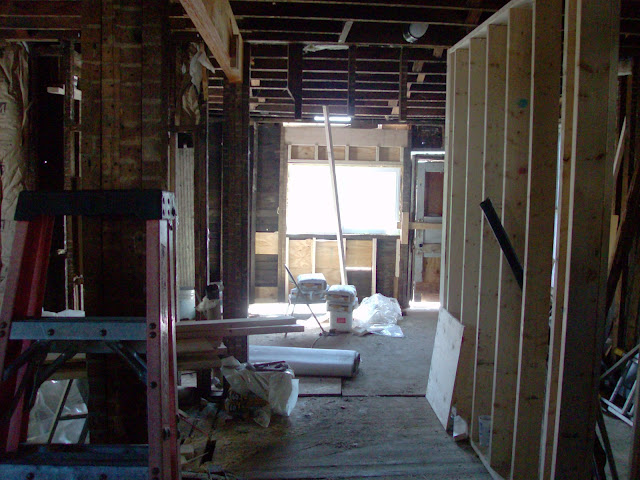Here is what I started with. The previous owner had sold it on a contract for deed a few years ago to a guy who tried to work on it himself and eventually gave up. It was in rough shape, but structurally sound. The lot was very small and as you will see it was only 4 ft away from the neighbor's house. This one needed everything from ductwork to furnace to wiring to plumbing. it was just a shell, but that is what made it exciting. I had planned on keeping it as a rental, so I put more into it than I should have, but the end result is nice and now there are very few houses that I would not take on as a project.
The house is near Bryn Mawr which is a popular area in near downtown Minneapolis, but its a little more industrial and urban, so the home prices are lower. But this particular house had a nice view of downtown, since it was only 5 blocks away. Built in 1915 and had fieldstone in the foundation.
I couldn't pass it up.
 |
| This is what Minneapolis looked like when the house was built. |
 |
| Other then some bits of insulation, this house was completely stripped. The agent had 20 showings in 20 days and everyone else had passed on it. Smart people. |
 |
| Silence of the Lambs basement. |
 |
| This room was the back side of the house and has no floor in it |
 |
| Looking into the future kitchen from the front door. |
 |
| Look at the dips and wear on the steps from over 100 years of use. |
 |
| Yes previous occupant was using this method for flushing the toilet since there was no running water. |
 |
| This bed was nailed to the floor and walls. Beautiful setup they've got going here. |
 |
| upstairs bedroom |
 |
| This space will become main level bedroom with walk in closet |
 |
| kitchen |
 |
| Cool front door I found, but it didn't work for this property. Maybe the next one. |
 |
| Off street parking which is unusual for the area. |
 |
| The windows had been boarded up for years. |
 |
| I used this photo to create a simple vision of what I wanted. (below) |
 |
| My photoshop version of what I wanted: shutters, a blue door and wide trim. |
 |
| Nice view of downtown, great for watching 4th of July fireworks! |
 |
| kitchen area |
 |
| main floor family room |
 |
| I loved the hardwood floors on the main level, as some of the pieces were quarter sawn oak, but in the end it was in too bad of shape to salvage. |
 |
| Family room in its original glory. |
 |
| We don't know why tarpaper was hung, maybe to preserve the paint. |
 |
| Look how much lighter since taking off the boarded up windows. |
 |
| No I don't want to go down there either. |
 |
| This was the room without a floor. We are adding a window and removing the door. |
 |
| Reinforcing some existing framing |
 |
| Upstairs bedroom with new window |
 |
| Starting the siding. I wanted the small windowpane look, but to keep the opening the same, code would not allow a double hung window, so we went with sliders which are not as nice looking, but they function and met our budget. |
 |
| We repoured a new basement floor, added block for the crawl space area, and tuck pointed existing stonework. |
 |
| New furnace and ductwork. |
 |
| This is the upstairs bedroom that had the bed in it. |
 |
| Kitchen |
 |
| We had nine foot ceilings so I added recessed lighting in some areas for the brightest look. |
 |
| One of the crazy neighbors got drunk and ran his Volkswagen Toureg into the tree. The tree is still alive, his car is not. |

 |
Plumbing for main floor bathroom that we added. Existing house had only one bathroom upstairs.
|
 |
| We always do very light staging as not to clutter up smaller spaces. |
 |
| Since it was a smaller house, we kept the kitchen and living room open so as much light as possible could flow through the home. The back door had a stackable washer and dryer unit next to it so the new owner would not be subjected to the scary basement. |
 |
| Inexpensive stock cabinetry and an Ikea countertop. |
 |
| Standing in the kitchen looking towards the front door. |
 |
| Those sweet steps. Painted black on the tread and white on the riser. |
 |
| Upstairs bathroom, now with running water. Original floors were salvaged up here. |
 |
| Original red fir floors in upstairs bedroom |
 |
I wished we could have a summer photo, but we listed the house right after New Years. Overall, for a first time homebuyer, this was the perfect house. If it was in a different area I would have done something more elaborate outside, but by the time it was finished, I was ready to move on to something else....
|
 |
| To be continued! |







































































No comments:
Post a Comment